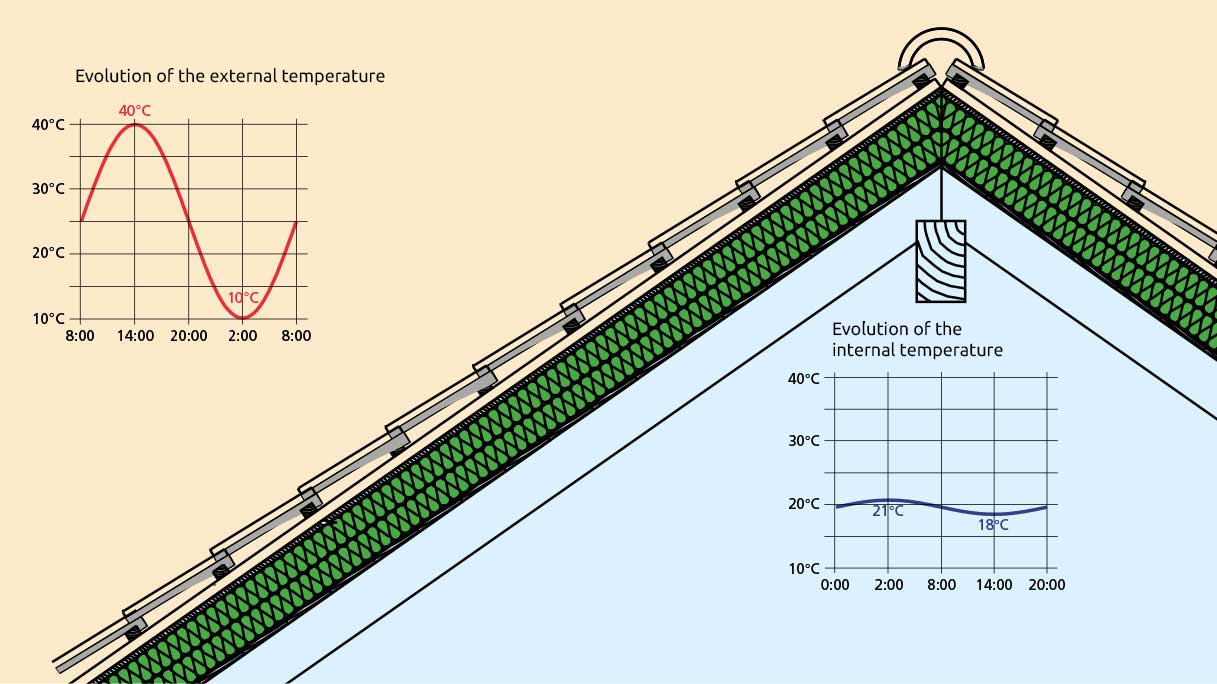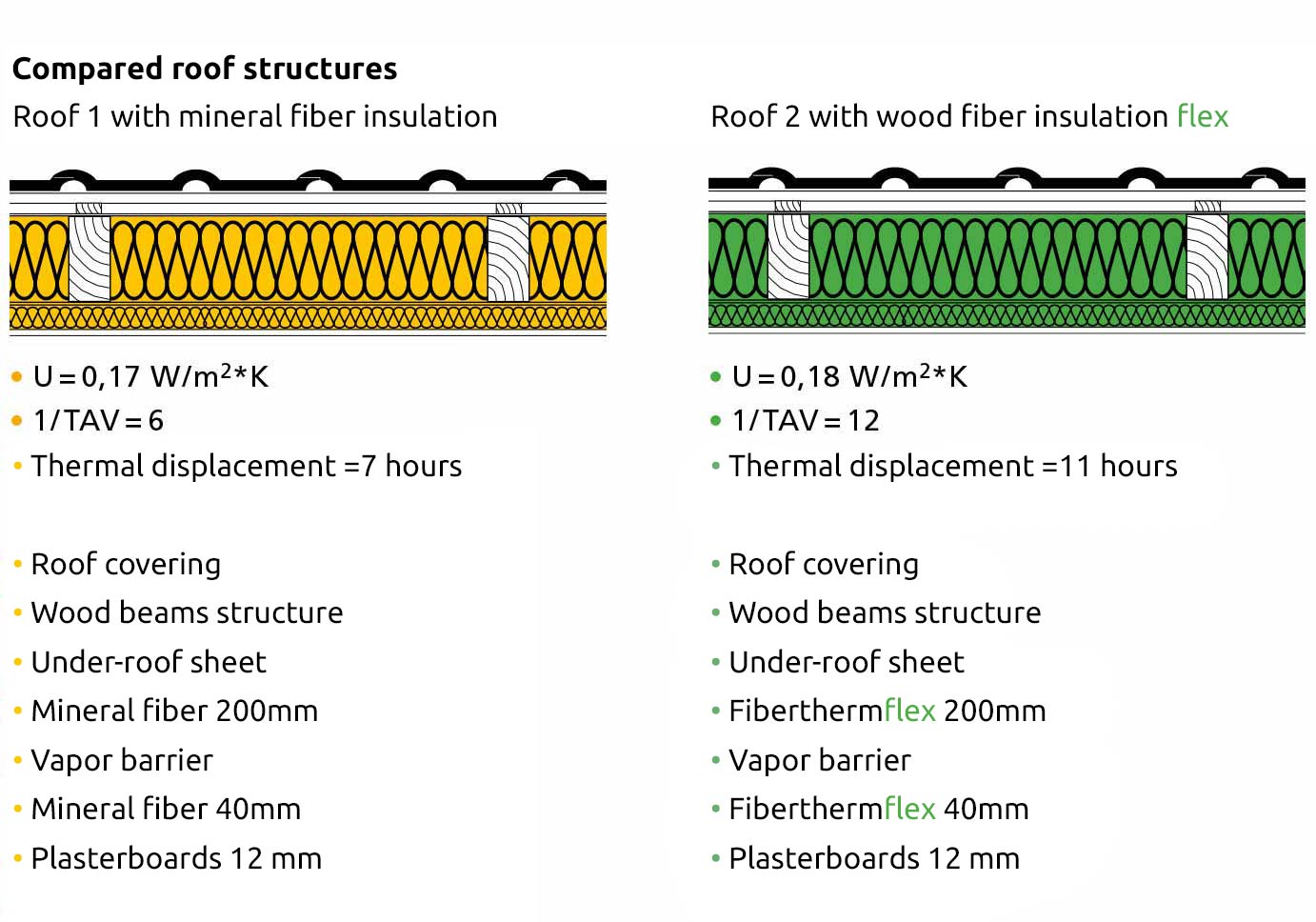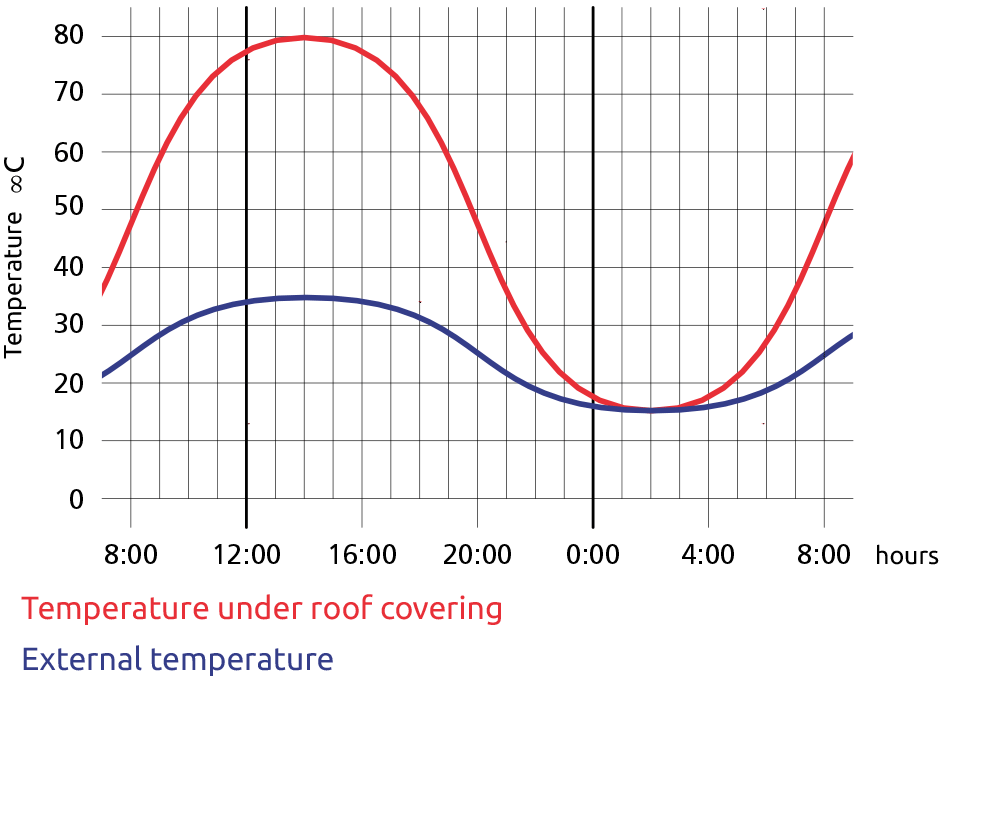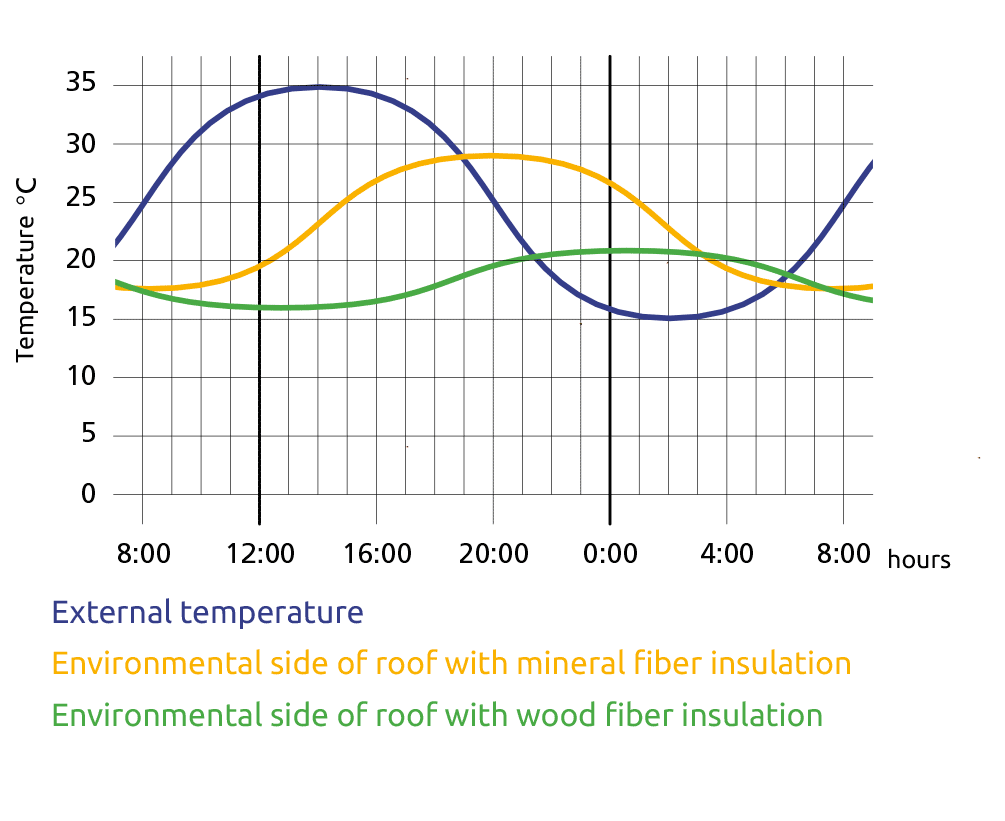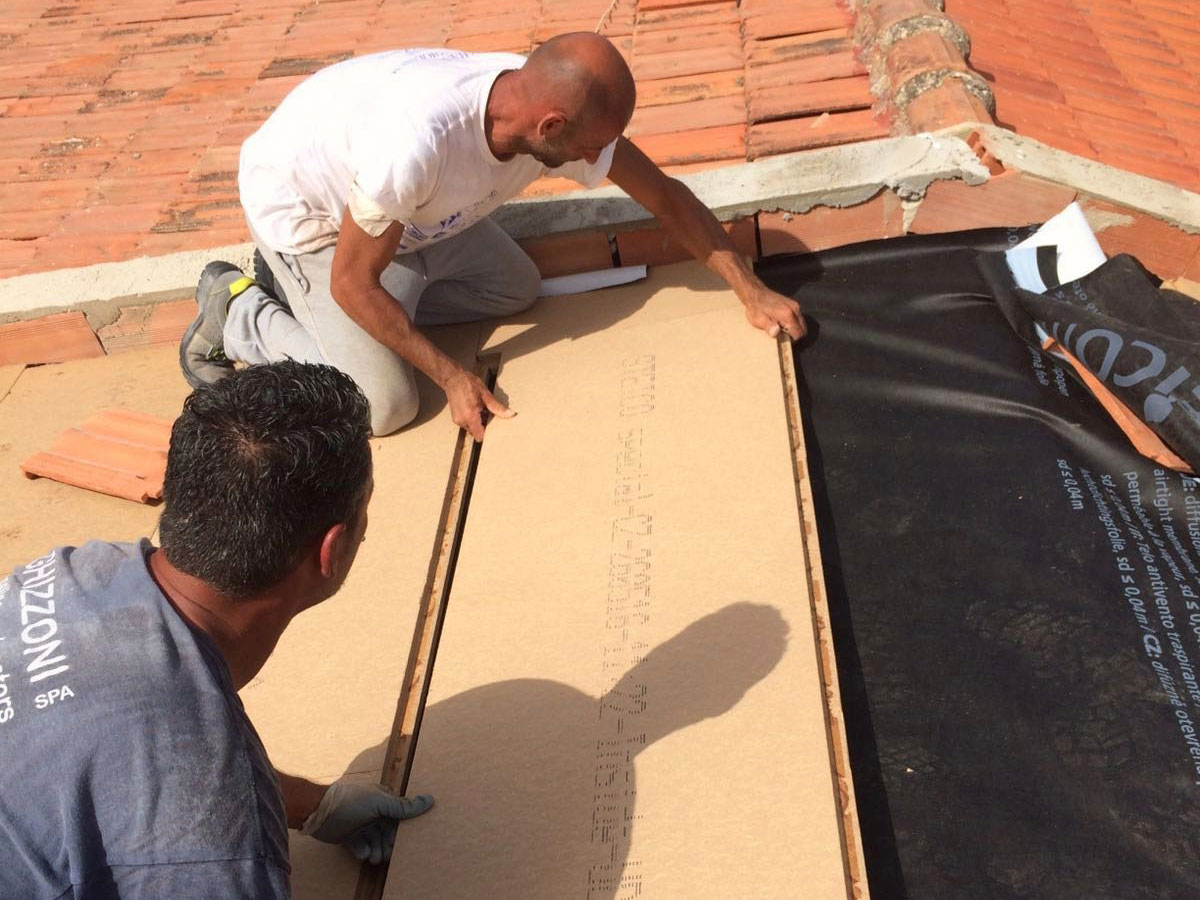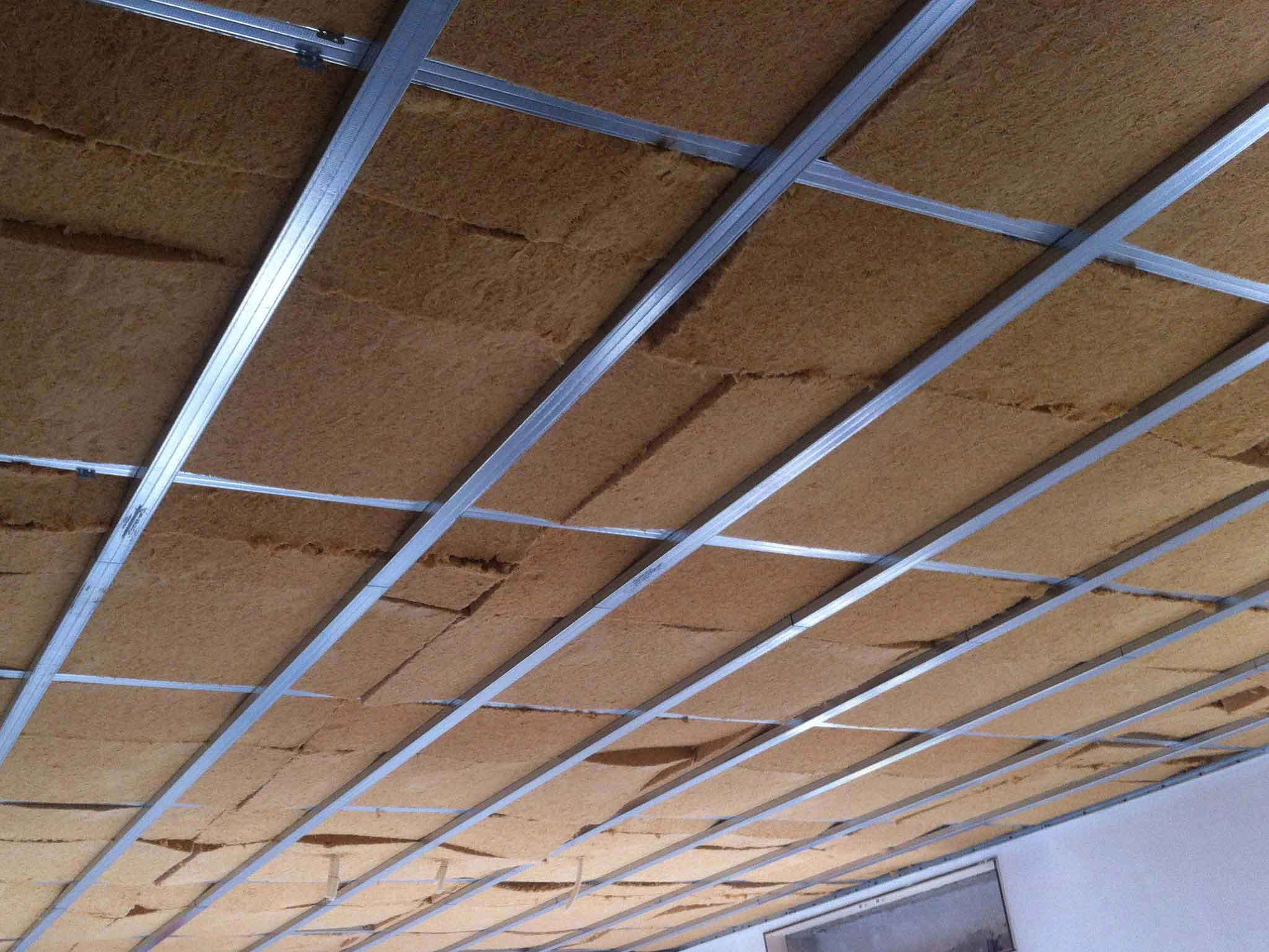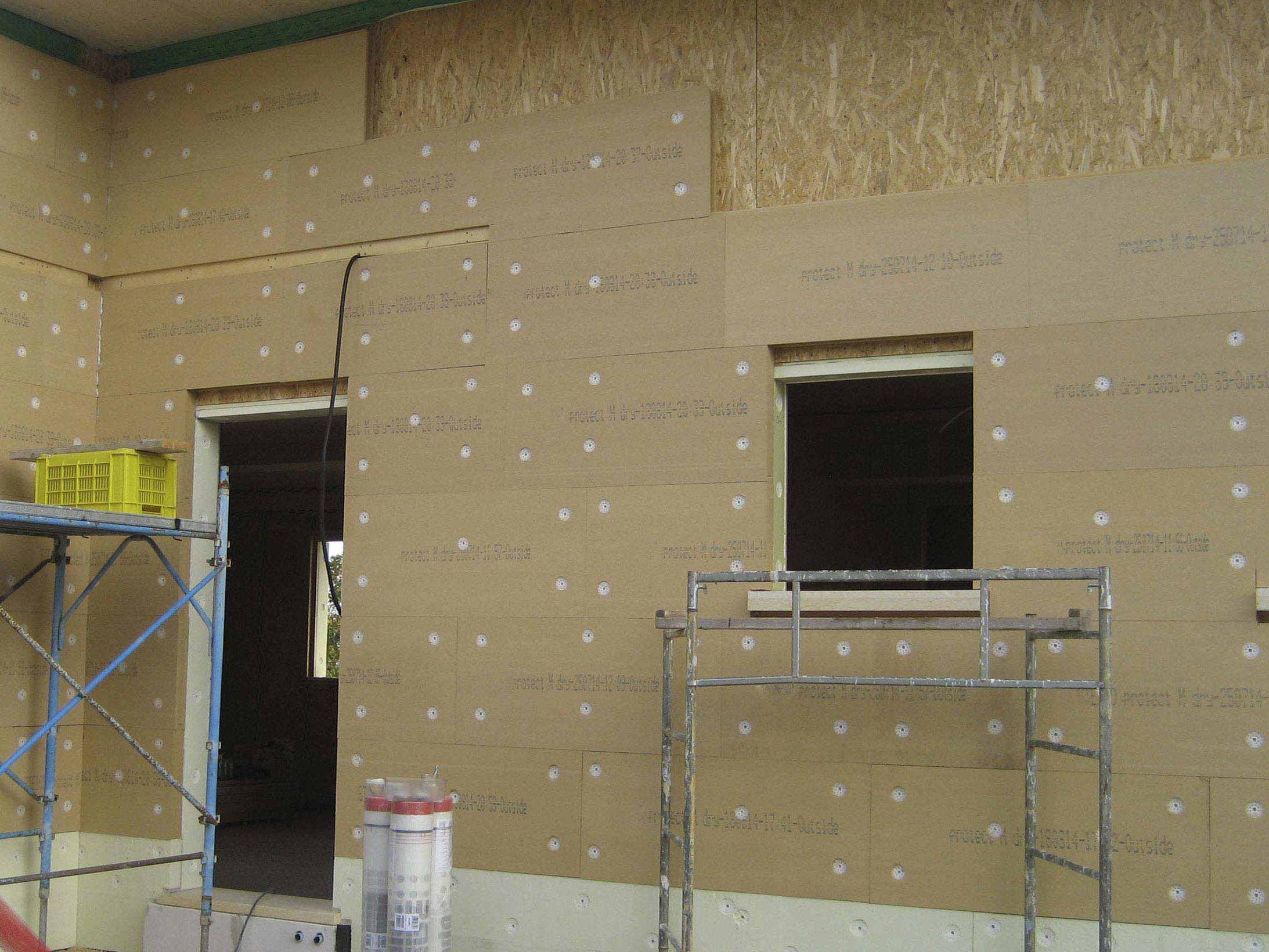The ideal renovation variant, if the attic has already been made habitable and you do not intend to compromise the environment inside.
Once the old roof is removed, the gaps in the beams are insulated with a flexible insulating material such as FiberTherm flex50 or FiberTherm flex60. To maximize the insulating effect, a FiberThermSpecial rehabilitation panel is also laid directly on the beams. The panel is hydrophobed (water repellent), so that with a simple intervention it is possible to obtain a triple functionality: second non-hydrophilic layer, windproof and insulating effect.
Rehabilitation of roof from the outside
Example calculation:
with 160 mm FiberTherm flex50 and 60mm of FiberTherm special we have:
U=0,20 W/m²*K
Thermal displacement: 14,1 hours.
